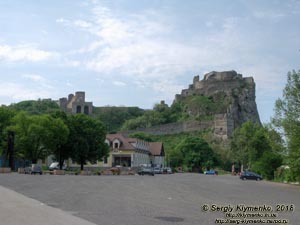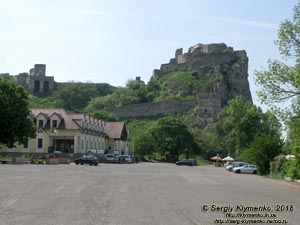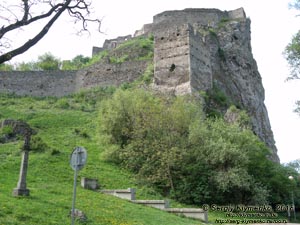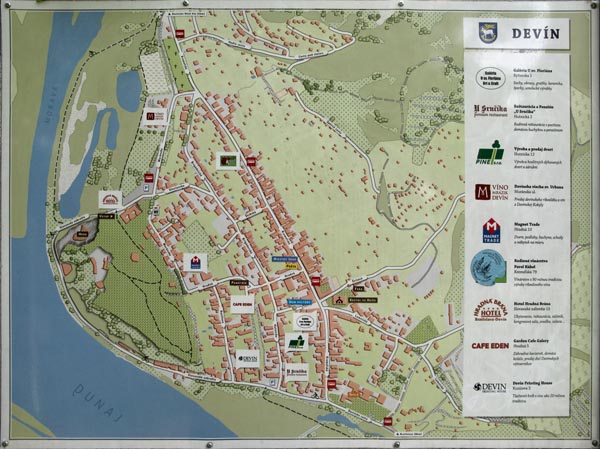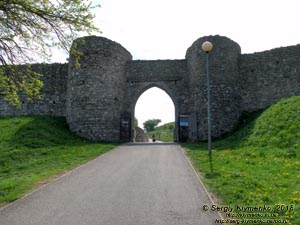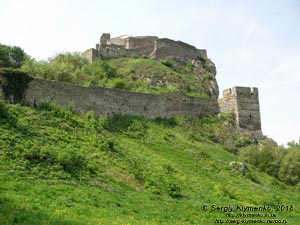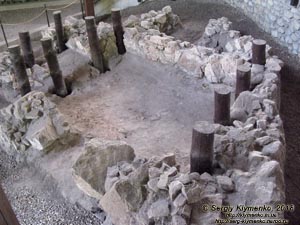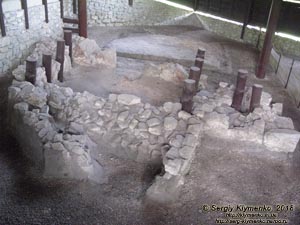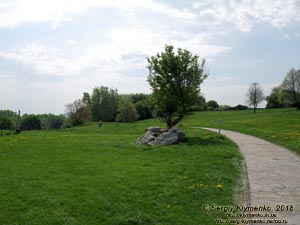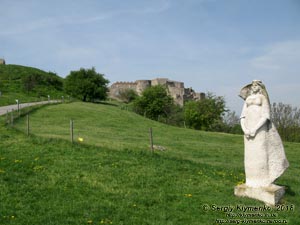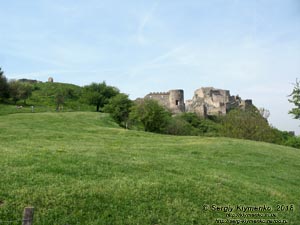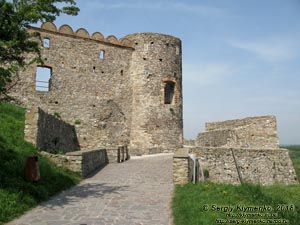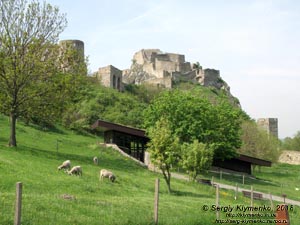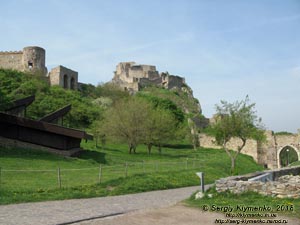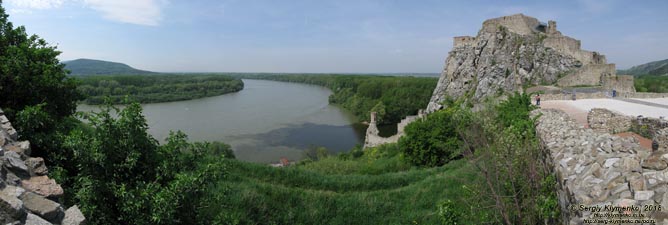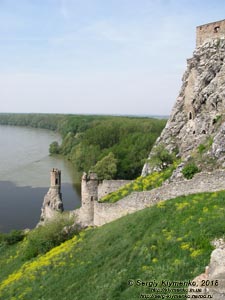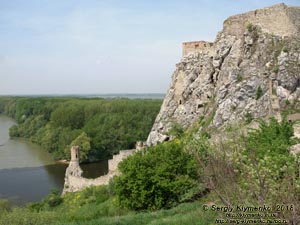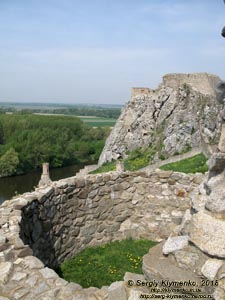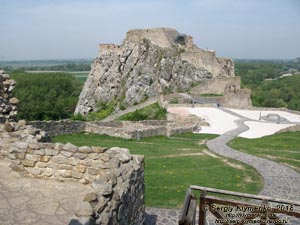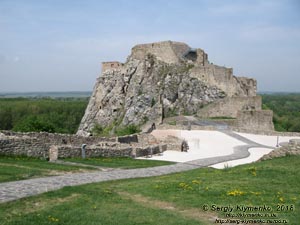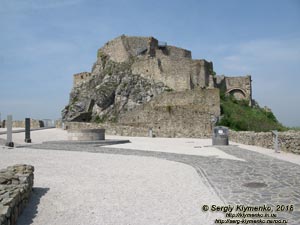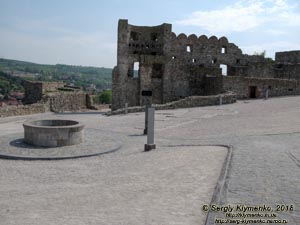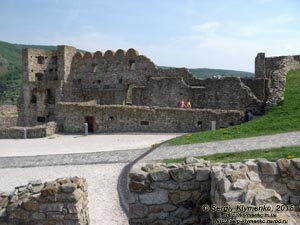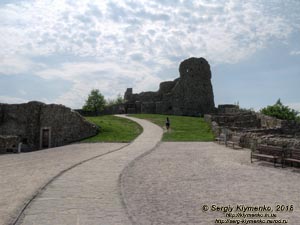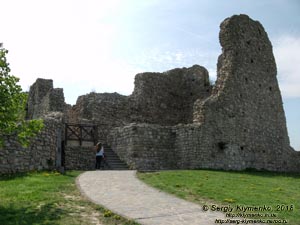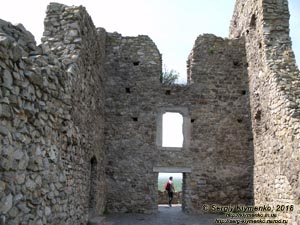|
Мапа маршруту Bratislava
(Братислава, Словаччина) ->
Devínsky hrad (Словаччина) -> Wien
(Відень, Австрія).
Стан магістральних автошляхів - чудовий. До Відня ми приїхали вдень, ще й містом години три погуляли. Фоторозповідь про Відень подано окремою сторінкою. Схема маршрута Bratislava (Братислава, Словакия) -> Devínsky hrad (Словакия) -> Wien (Вена, Австрия). Состояние магистральных автодорог - прекрасное. В Вену мы приехали днём, ещё и по городу часа три погуляли. Фоторассказ о Вене - на отдельной странице. |
Девін або Девінський град (Devín, Devínsky hrad) -
руїни замку в Братиславі, один з народних символів Словаччини.
На честь Девіна названі Девінські ворота - річкові ворота, де Дунай пробив русло між Малими Карпатами.
Замок розташований в однойменному братиславському районі, там де Морава впадає в Дунай.
Належить до національних пам'яток культури Словаччини.
Девин или Девинский град (Devín, Devínsky hrad) - руины замка в Братиславе, один из народных символов Словакии. По имени Девина названы Девинские ворота - речные ворота, где Дунай пробил русло между Малыми Карпатами. Замок расположен в одноимённом братиславском районе, там где Морава впадает в Дунай. Принадлежит к национальным памятникам культуры Словакии.
Девин или Девинский град (Devín, Devínsky hrad) - руины замка в Братиславе, один из народных символов Словакии. По имени Девина названы Девинские ворота - речные ворота, где Дунай пробил русло между Малыми Карпатами. Замок расположен в одноимённом братиславском районе, там где Морава впадает в Дунай. Принадлежит к национальным памятникам культуры Словакии.
|
Словаччина. Девінський град (Devínsky hrad).
Вид з парковки (48°10'32"N, 16°58'46"E). Словакия. Девинский град (Devínsky hrad). Вид с парковки (48°10'32"N, 16°58'46"E). Slovakia (Slovensko). Devín Castle (Devínsky hrad). |
|
Девінський град (Devínsky hrad). Туристична схема.
Перше укріплення на місці Девіна з'явилося ще за часів римлян, і було одним з укріплень оборонної системи Лімес Романус. Великоморавський замок Девін вперше згадується 864 року в Фульдському літописі як «Довіна». Замок відігравав важливу роль в обороні Великої Моравії від франків. Після падіння Великої Моравії на деякий час втратив своє значення, та в XIII столітті знову став відігравати важливу роль під час зіткнень Австрії та Угорщини. У XV столітті замок було розширено. У XVI столітті родина Баторі значно зміцнила замок. У XVIII столітті, в зв'язку з поразкою Османської імперії, замок перестав відігравати важливу роль і був покинутий. У 1809 році наполеонівська армія висадила замок у повітря. У XIX столітті руїни Девіна, колишньої великоморавської фортеці, стали легендарним місцем. Девинский град (Devínsky hrad). Туристическая схема. Первое укрепление на месте Девина появилось ещё в римские времена, и было одним из укреплений оборонительной системы Лимес Романус. Великоморавский замок Девин впервые упоминается в 864 году в «Фульдских анналах» как «Довина». Замок играл важную роль в обороне Великой Моравии от франков. После падения Великой Моравии на некоторое время потерял своё значение, но в XIII веке снова стал играть важную роль во время столкновений Австрии и Венгрии. В XV веке замок был расширен. В XVI веке семья Батори значительно укрепила замок. В XVIII веке, в связи с поражением Османской империи, замок перестал играть важную роль и был заброшен. В 1809 году наполеоновская армия взорвала замок. В XIX веке развалины Девина, бывшей великоморавской крепости, стали легендарным местом. Нине Девинский превращён в музей. |
Devín Castle (212 MASL) enjoys protection from the surrounding geography: in the north, the Little Carpathians with their highest nearby peak; Devínska Kobyla (514 MASL), from the south and west by the rivers Danube and Morava. The Devín area was of strategic importance because of an intersection of the amber road and the Danube road, both important early trade routes. The oldest findings are from the Neolithic (5th mil. BC). In the late Stone Age the castle hill area was settled more intensively, findings were discovered chiefly in the middle castle ward area. In the early Bronze Age the hill was home to a hill-fort settlement with fortifications made of wood and earth, probably with a dry moat. In the middle Bronze Age it was used as a burial ground by the peoples of the middle Danubian burial mound culture. Compared to previous periods, during the late Bronze Age the area around Devín was settled more densely. In the early Bronze Age the area was settled by peoples of the Velatice culture, in the late Bronze Age by members of the Podoli culture. At the time the castle hill was a fortified center of political power. In the early Iron Age the people of the Kalenderberg culture lived here, in the late Iron Age the Celts arrived and remained here for around a century. The Celtic settlement was destroyed by Germanic tribes sometime around the 20s - 30s.
Towards the end of the 1st century AD the Romans moved the border of their empire to the middle Danube. During this occupation Devín was integrated into the Limes Romanus system of fortifications, as a strategic outpost of the Roman Legionary Fortress of the XIV and XV legions. Early in the 1st century we can assume direct Roman presence in Devín. So far, remains of four brick buildings from the roman period were discovered. After the Romans left the Danube, the area was settled by a peoples whose ethnicity was so far not identified. The migration period left a unique item behind - a whole loaf of carbonized bread.
In the following period we have proof of the existence of a noteworthy settlement only as late as the 9th century. During the existence of Great Moravia, the castle hill became a center of power and administration, protected by massive earth-and-wood fortifications and possibly a dry moat. Small fortified outposts at the "Na pieskoch" and "Nad lomom" localities on the Devínska Kobyla also formed part of Devín's defenses. The first record of Devín is a mention of "Dowina" in documents describing military actions taking place here around 864, testifying to the area's strategic significance. The most important finding from this period are the remains of a church with a longitudal nave. After the demise of Great Moravia the settlement continued to exist, as evidenced by the cemetery from the early Middle Ages in the castle's vicinity.
The stone castle of the Middle Ages was built in the second half of the 13th century at the latest. The section fortified was on the difficult to access cliff where a tower stood. The original tower had foundations in the shape of an oval teardrop. During this time Devín Castle became an important border castle protecting the Hungarian Kingdoms western border. The castle flourished in the early 15th century when it was taken over by the Garay noble family. The new owners significantly expanded the overall fortifications of the castle and rebuilt the upper castle to be more representative in the first half of the 15th century. In 1460 the castle was acquired by the Lords of St George and Bosing (Sv. Jur and Pezinok). This noble house held on to the castle until 1521, when they were forced to return it to King Louis II of Hungary.
In 1527, Emperor Ferdinand I Habsburg lent the castle and surrounding county to Hungarian Palatine Stephen Bathory. The Ecsed branch of this notable noble family maintained the castle until 1605. In the 17th century Devín witnessed several anti-Habsburg uprisings. The last noble family to control the castle were the Palffys (after 1635). They sold the castle on May 25th 1932 to the Czechoslovak Republic for a symbolic 1000 crowns.
In 1809, during the siege of Bratislava and its bridgehead, troops of Napoleon's army placed explosives under the castle and subsequently blew it up. During this time the castle no longer had a military garrison nor any military significance. The reason for the demolition remains a mystery. In 1961 Devín Castle was declared a National Cultural Monument. Besides being an important historical and archaeological monument, it is also an area of geological, zoological and botanical significance.
Towards the end of the 1st century AD the Romans moved the border of their empire to the middle Danube. During this occupation Devín was integrated into the Limes Romanus system of fortifications, as a strategic outpost of the Roman Legionary Fortress of the XIV and XV legions. Early in the 1st century we can assume direct Roman presence in Devín. So far, remains of four brick buildings from the roman period were discovered. After the Romans left the Danube, the area was settled by a peoples whose ethnicity was so far not identified. The migration period left a unique item behind - a whole loaf of carbonized bread.
In the following period we have proof of the existence of a noteworthy settlement only as late as the 9th century. During the existence of Great Moravia, the castle hill became a center of power and administration, protected by massive earth-and-wood fortifications and possibly a dry moat. Small fortified outposts at the "Na pieskoch" and "Nad lomom" localities on the Devínska Kobyla also formed part of Devín's defenses. The first record of Devín is a mention of "Dowina" in documents describing military actions taking place here around 864, testifying to the area's strategic significance. The most important finding from this period are the remains of a church with a longitudal nave. After the demise of Great Moravia the settlement continued to exist, as evidenced by the cemetery from the early Middle Ages in the castle's vicinity.
The stone castle of the Middle Ages was built in the second half of the 13th century at the latest. The section fortified was on the difficult to access cliff where a tower stood. The original tower had foundations in the shape of an oval teardrop. During this time Devín Castle became an important border castle protecting the Hungarian Kingdoms western border. The castle flourished in the early 15th century when it was taken over by the Garay noble family. The new owners significantly expanded the overall fortifications of the castle and rebuilt the upper castle to be more representative in the first half of the 15th century. In 1460 the castle was acquired by the Lords of St George and Bosing (Sv. Jur and Pezinok). This noble house held on to the castle until 1521, when they were forced to return it to King Louis II of Hungary.
In 1527, Emperor Ferdinand I Habsburg lent the castle and surrounding county to Hungarian Palatine Stephen Bathory. The Ecsed branch of this notable noble family maintained the castle until 1605. In the 17th century Devín witnessed several anti-Habsburg uprisings. The last noble family to control the castle were the Palffys (after 1635). They sold the castle on May 25th 1932 to the Czechoslovak Republic for a symbolic 1000 crowns.
In 1809, during the siege of Bratislava and its bridgehead, troops of Napoleon's army placed explosives under the castle and subsequently blew it up. During this time the castle no longer had a military garrison nor any military significance. The reason for the demolition remains a mystery. In 1961 Devín Castle was declared a National Cultural Monument. Besides being an important historical and archaeological monument, it is also an area of geological, zoological and botanical significance.
|
Словаччина. Девінський град (Devínsky hrad).
Брама. Вид від підніжжя гори. Словакия. Девинский град (Devínsky hrad). Ворота. Вид от подножия горы. Slovakia (Slovensko). Devín Castle (Devínsky hrad). |
|
Словаччина. Девінський град (Devínsky hrad).
Ранньохристиянська каплиця (Rano-krestanska kaplnka). Словакия. Девинский град (Devínsky hrad). Раннехристианская часовня Slovakia (Slovensko). Devín Castle (Devínsky hrad). Early Christian chapel. |
Це однокімнатна будівля, виявлена археологічними дослідженнями 1975 року, розташована на схилі, орієнтована в напрямку північ-південь.
До неї входили довгим коридором - «дромосом», мурованим з оброблених пісковикових блоків.
У кладці було знайдено десять отворів для стовпів опорної конструкції.
До східної стіни була приєднана суттєво пошкоджена споруда у формі апсиди.
У одному з отворів був знайдений залізний хрест із отворами для утримування.
Будівлю кілька разів перебудовували, що свідчить про те, що вона використовувалася тривалий час.
У плані вона нагадує давню гробницю (cella memoriae).
Цей факт, разом із знахідкою хреста, дозволяє зробити висновок, що це була ранньохристиянська сакральна споруда - каплиця IV століття.
Поблизу цієї будівлі розташована громадська зона з наливною підлогою.
Залишок згорілої балки свідчить про те, що там був дерев'яний дах.
Это однокомнатная постройка, обнаруженная археологическими исследованиями в 1975 году, расположена на склоне, ориентирована в направлении север-юг. В неё входили по длинному коридору - «дромосу», сложенному из обработанных блоков песчаника. В кладке было найдено десять отверстий для столбов опорной конструкции. К восточной стене было присоединено существенно поврежденное сооружение в форме апсиды. В одном из отверстий был найден железный крест с отверстиями для его удержания. Строние несколько раз перестраивали, что свидетельствует о том, что оно использовалась длительное время. В плане оно напоминает древнюю гробницу (cella memoriae). Этот факт, вместе с находкой креста, позволяет сделать вывод, что это было раннехристианское сакральное сооружение - часовня IV века. Вблизи этого здания расположена общественная зона с наливным полом. Остаток сгоревшей балки свидетельствует о том, что там была деревянная крыша.
This is a one room building, found by archaeological exploration in 1975, situated on the slope, in the direction north-south. It was entered via a long corridor like entrance "dromos", whose walls consisted of worked sandstone ashlars. In the walls ten holes have been found for the poles of the supporting construction. A considerably damaged extension in form of an apse joined the eastern wall. In one of the holes an iron cross was found with the openings to be held. The building was several times rebuilt which testifies to the fact that it was used for a longer time. Its groundplan reminds us of an ancient tomb - cella memoriae. This fact together with the find of the cross allows us to consider that it was an early Christian sacred building - a chapel from the 4th century. In proximity to this building we can find a gathering area with mortar floor. The remnant of the burnt beam testifies to the fact that there was a wooden roof.
Jednopriestorová stavba, zistená archeologickým výskumom v roku 1975, osadená do svahu, orientovaná v smere sever-juh. Vstupovalo sa do nej dlhým chodbovitým vchodom - dromosom, ktorého murivo pozostávalo z opracovaných pieskovcových kvádrov. V murive sa našlo desať káps na koly nosnej konštrukcie. K východnej stene sa pripájala značne poškodená prístavba v tvare apsidy. V jednej z káps sa našiel železný krížik s otvormi na zachytenie. Objekt bol viac ráz prestavovaný, čo svedčí o tom, že sa používal dlhší čas. Jeho pôdorys pripomína tvar antickej hrobky (cella memoriae). Táto skutočnosť spolu s nálezom kríža dovoľuje usudzovať, že ide o ranokresťanský sakrálny objekt - kaplnku zo 4. storočia. V blízkosti tejto stavby sa nachádza zhromažďovací priestor s maltovou podlahou. Zvyšok obhoreného trámu je dokladom toho, že išlo o drevený prístrešok.
Это однокомнатная постройка, обнаруженная археологическими исследованиями в 1975 году, расположена на склоне, ориентирована в направлении север-юг. В неё входили по длинному коридору - «дромосу», сложенному из обработанных блоков песчаника. В кладке было найдено десять отверстий для столбов опорной конструкции. К восточной стене было присоединено существенно поврежденное сооружение в форме апсиды. В одном из отверстий был найден железный крест с отверстиями для его удержания. Строние несколько раз перестраивали, что свидетельствует о том, что оно использовалась длительное время. В плане оно напоминает древнюю гробницу (cella memoriae). Этот факт, вместе с находкой креста, позволяет сделать вывод, что это было раннехристианское сакральное сооружение - часовня IV века. Вблизи этого здания расположена общественная зона с наливным полом. Остаток сгоревшей балки свидетельствует о том, что там была деревянная крыша.
This is a one room building, found by archaeological exploration in 1975, situated on the slope, in the direction north-south. It was entered via a long corridor like entrance "dromos", whose walls consisted of worked sandstone ashlars. In the walls ten holes have been found for the poles of the supporting construction. A considerably damaged extension in form of an apse joined the eastern wall. In one of the holes an iron cross was found with the openings to be held. The building was several times rebuilt which testifies to the fact that it was used for a longer time. Its groundplan reminds us of an ancient tomb - cella memoriae. This fact together with the find of the cross allows us to consider that it was an early Christian sacred building - a chapel from the 4th century. In proximity to this building we can find a gathering area with mortar floor. The remnant of the burnt beam testifies to the fact that there was a wooden roof.
Jednopriestorová stavba, zistená archeologickým výskumom v roku 1975, osadená do svahu, orientovaná v smere sever-juh. Vstupovalo sa do nej dlhým chodbovitým vchodom - dromosom, ktorého murivo pozostávalo z opracovaných pieskovcových kvádrov. V murive sa našlo desať káps na koly nosnej konštrukcie. K východnej stene sa pripájala značne poškodená prístavba v tvare apsidy. V jednej z káps sa našiel železný krížik s otvormi na zachytenie. Objekt bol viac ráz prestavovaný, čo svedčí o tom, že sa používal dlhší čas. Jeho pôdorys pripomína tvar antickej hrobky (cella memoriae). Táto skutočnosť spolu s nálezom kríža dovoľuje usudzovať, že ide o ranokresťanský sakrálny objekt - kaplnku zo 4. storočia. V blízkosti tejto stavby sa nachádza zhromažďovací priestor s maltovou podlahou. Zvyšok obhoreného trámu je dokladom toho, že išlo o drevený prístrešok.
|
Словаччина. Девінський град (Devínsky hrad).
Словакия. Девинский град (Devínsky hrad). Slovakia (Slovensko). Devín Castle (Devínsky hrad). |
|
Словаччина. Девінський град (Devínsky hrad).
Словакия. Девинский град (Devínsky hrad). Slovakia (Slovensko). Devín Castle (Devínsky hrad). |
|
Словаччина. Девінський град (Devínsky hrad).
Вид на Дунай. Панорама ~180° (48°10'25"N, 16°58'41"E). На іншому березі - Австрія. Словакия. Девинский град (Devínsky hrad). Вид на Дунай. Панорама ~180° (48°10'25"N, 16°58'41"E). На другом берегу - Австрія. Slovakia (Slovensko). Devín Castle (Devínsky hrad). |
|
Словаччина. Девінський град (Devínsky hrad).
Вид на Дунай. Словакия. Девинский град (Devínsky hrad). Вид на Дунай. Slovakia (Slovensko). Devín Castle (Devínsky hrad). |
|
Словаччина. Девінський град (Devínsky hrad).
Верхній замок (horný hrad). Девинский град (Devínsky hrad). Верхний замок (horný hrad). Slovakia (Slovensko). Devín Castle (Devínsky hrad). Upper Castle. |
|
Словаччина. Девінський град (Devínsky hrad).
Залишки палацу Баторі (Zvyšky paláca Báthoryovcov). Словакия. Девинский град (Devínsky hrad). Руины дворца Батори (Zvyšky paláca Báthoryovcov). Slovakia (Slovensko). Devín Castle (Devínsky hrad). Ruins of Bathory palace. |
|
Девінський град (Devínsky hrad).
Палац лордів Гараї (Palác pánov z Gary). Девинский град (Devínsky hrad). Дворец лордов Гараи (Palác pánov z Gary). Devín Castle (Devínsky hrad). Ruins of Garay palace. |
Цей палац був побудований лордами Гараї у XV столітті для поліпшення житлової площі граду та посилення захисту центрального замкового подвір’я.
Палац мав цокольний поверх і два верхні поверхи.
На кожному поверсі було дві кімнати з плоскими стелями на балках, частина кімнат обігрівалася кахельними печами.
На першому поверсі зберігся готичний сідловий портал у стіні між північною та південною кімнатами.
На першому та другому поверхах із західного боку досі можна побачити бійниці, свідчення того, що палац також мав військове призначення.
Східна сторона цокольного поверху була з'єднана з іншим приміщенням, яке частково було висічене у скелі та мало бочкоподібне склепіння.
Этот дворец был построен лордами Гараи в XV веке для улучшения жилой площади града и усиления защиты центрального замкового двора. Дворец имел цокольный этаж и два верхних этажа. На каждом этаже было две комнаты с плоскими потолками на балках, часть комнат обогревалась кафельными печами. На первом этаже сохранился готический седельный портал в стене между северной и южной комнатами. На первом и втором этажах с западной стороны до сих пор можно увидеть бойницы, свидетельство того, что дворец также имел военное назначение. Восточная сторона цокольного этажа была соединена с другим помещением, которое частично было высечено в скале и имело бочкообразный свод.
The Lords of Gara had this palace built in the 15th century, to improve living quarters on the castle and solidify the middle castle ward defenses. The palace had a ground floor and two upper floors. On each floor there were two rooms with flat beamed ceilings, heated with tiled stoves. The first floor still has its medieval portal in the wall between the north and south rooms. On the first and second floors arrow slits survive on the western side, evidence of the palace being also intended for military application. The eastern side of the ground floor was connected to another room, which was partially hewn into rock and had a barrel vault.
Palác vybudovali v 15. storočí páni z Gary, aby zlepšili obytné priestory na hrade a prispeli k zdokonaleniu opevnenia nádvoria stredného hradu. Palác mal pôvodne prízemie a dve poschodia. Na prízemí i na poschodiach sa nachádzali dve miestnosti s plochými trámovými stropmi, z ktorých niektoré boli vykurované kachlovými pecami. Na prvom poschodí sa zachoval gotický sedlový portál v priečke medzi severnou a južnou miestnosťou. Na prvom i druhom poschodí možno ešte aj dnes vidieť na západnej strane kľúčové strieľne, ktoré svedčia o vojenskej funkcii paláca. K prízemiu sa z východnej strany pripájala ešte jedna miestnosť, čiastočne vysekaná do skaly a zaklenutá valenou klenbou.
Этот дворец был построен лордами Гараи в XV веке для улучшения жилой площади града и усиления защиты центрального замкового двора. Дворец имел цокольный этаж и два верхних этажа. На каждом этаже было две комнаты с плоскими потолками на балках, часть комнат обогревалась кафельными печами. На первом этаже сохранился готический седельный портал в стене между северной и южной комнатами. На первом и втором этажах с западной стороны до сих пор можно увидеть бойницы, свидетельство того, что дворец также имел военное назначение. Восточная сторона цокольного этажа была соединена с другим помещением, которое частично было высечено в скале и имело бочкообразный свод.
The Lords of Gara had this palace built in the 15th century, to improve living quarters on the castle and solidify the middle castle ward defenses. The palace had a ground floor and two upper floors. On each floor there were two rooms with flat beamed ceilings, heated with tiled stoves. The first floor still has its medieval portal in the wall between the north and south rooms. On the first and second floors arrow slits survive on the western side, evidence of the palace being also intended for military application. The eastern side of the ground floor was connected to another room, which was partially hewn into rock and had a barrel vault.
Palác vybudovali v 15. storočí páni z Gary, aby zlepšili obytné priestory na hrade a prispeli k zdokonaleniu opevnenia nádvoria stredného hradu. Palác mal pôvodne prízemie a dve poschodia. Na prízemí i na poschodiach sa nachádzali dve miestnosti s plochými trámovými stropmi, z ktorých niektoré boli vykurované kachlovými pecami. Na prvom poschodí sa zachoval gotický sedlový portál v priečke medzi severnou a južnou miestnosťou. Na prvom i druhom poschodí možno ešte aj dnes vidieť na západnej strane kľúčové strieľne, ktoré svedčia o vojenskej funkcii paláca. K prízemiu sa z východnej strany pripájala ešte jedna miestnosť, čiastočne vysekaná do skaly a zaklenutá valenou klenbou.
Інші сторінки маршруту "Через Закарпаття до Словаччини, Австрії та Угорщини, квітень-травень 2018 року":
